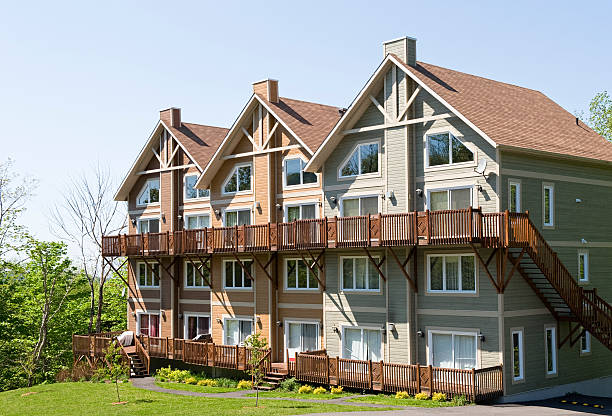
What in the world is a Barndominium? A barndominium can be the ideal choice if you’re searching for a low-cost, low-maintenance home that gives you greater flexibility in how you use it.
Due to their adaptability in design and functionality, affordability, low maintenance requirements, and energy efficiency, barndominiums are becoming increasingly common.
This article introduces the idea of a barndominium and covers the information you need to know to determine whether it’s the best option for your lifestyle. If you already have a dream barndominium, then you’re already in the process of building yours.
What Is a Barndominium?

A barndominium, or barndo for short, combines the structural elements of a barn with the concept of a condominium. It is an open-concept structure built of wood or metal, offering living space and a workspace. Barndominiums blend rural and urban architecture to create a unique fusion of design.
Whether constructed with steel or wood, all barndominiums carry the weight of the roof system along the perimeter. In simple terms, these are metal buildings with an inside living quarter. This design creates an expansive interior space that resembles a warehouse, providing endless possibilities for customization. Walls can be easily moved during the building process, allowing room arrangement and size flexibility.
Barndominiums can incorporate all the comforts and features in a traditional home, including energy-efficient windows, an open floor plan, high ceilings, and even a wraparound porch. The living space can be tailored to your preferences, offering fundamentals like water and electricity and more luxurious amenities.
The workspace within a barndominium can range from a small workshop to a storage area with barn doors. It can be customized to meet your needs and the requirements of your business.
Steel barndominiums are cost-effective for maximizing space in every aspect of your life. They provide affordability, low maintenance, and the benefits of metal construction, making them a popular choice for homeowners.
Barndominiums offer a versatile and functional living space, combining the charm of a barn with the conveniences of a modern home. Their popularity continues to rise due to their affordability, flexibility in design, and the benefits they offer homeowners.
How long does it take to construct a Barndominium?
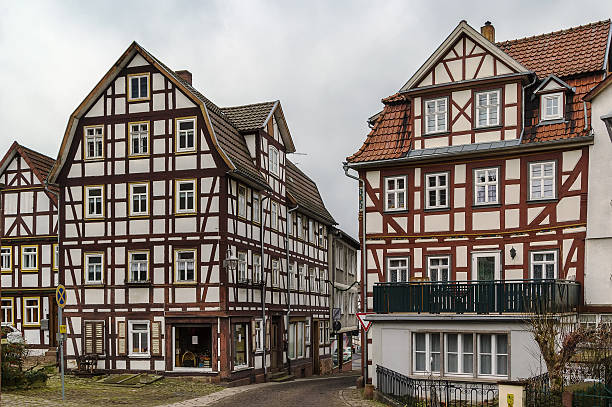
Construction of most condominiums takes three to six months. The actual process is not super different from building a traditional house. However, much like a traditional house, the customization and other factors will affect how long it takes to make a barndominium.
Instead of a custom barndominium taking over a year to create, a simple barn home may be constructed in a couple of weeks.
The size of barndominiums also varies tremendously, significantly affecting how long they take to build. Compared to conventional residences, barndominiums can typically be constructed in about half the time.
Sizes For Barndominiums
A barndominium floor plan, similar to a traditional home, offers the flexibility to be designed in various sizes and tailored to your specific requirements. While customization options abound, there are some commonly favored dimensions for barndos. These include measures such as 40×30 (1200 square feet), 40×60 (2400 square feet), 40×75 (3000 square feet), 60×60 (3600 square feet), and 60×70 (4200 square feet).
Selecting the appropriate size for your barndominium will ultimately depend on your desired living space, storage, and workspace requirements. The advantage of a barndominium interior lay in its adaptability, allowing you to maximize the available space according to your preferences and intended use.
How much is a Barndominium?
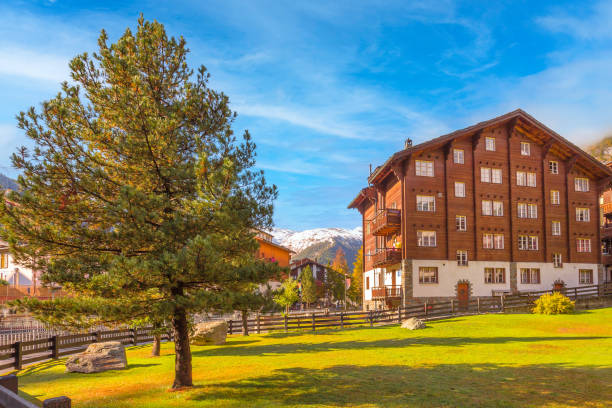
A Barndominium cost might vary almost as much as a house, especially when there are barndominium kits. The building materials represent a significant distinction.
Cost considerations for a barndominium include the following:
- Usage of high-quality materials and finishes
- Labor costs
- Specific features
- Location\Size
- Cost of construction supplies (price surges due to shortages)
You can get a basic barndominium kit from barndos containing only the necessary parts for the walls and roof or a fully finished turnkey barndo. Turnkey barndominiums come with all the furnishings you’ll need, including cabinetry, windows, and flooring.
Does Barndominiums hold their value?
Barndominiums keep their resale value and can even see a slow rise in value. However, compared to a typical home, the value of a barndominium is still rather considerable.
Barndominiums are becoming more common, but they are still uncommon in some regions of the nation. This is something to keep in mind if you plan to sell your barndominium soon and are building it in a location where they are less common.
Obtaining an appropriate assessment for a barndominium sale can be more difficult due to the scarcity of similar adjacent properties and the appraisers’ general lack of familiarity with the buildings.
What are Barndominiums’ pros?
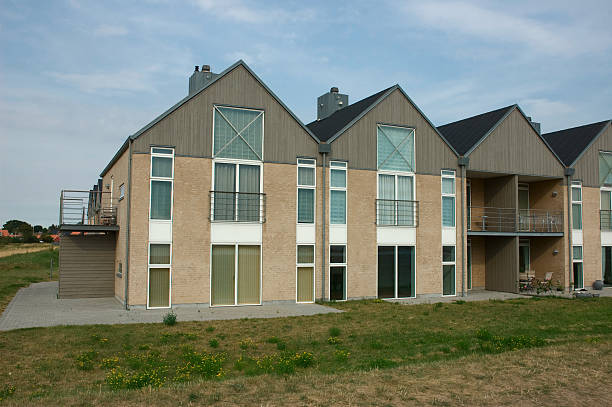
Barndominiums offer several advantages that make them an appealing choice for homeowners:
Affordability
Barndominiums provide excellent value per square foot, making them cost-effective, especially for large families or those needing ample workspace. They also typically have lower insurance rates and taxes compared to traditional homes.
Energy efficiency
When properly insulated, barndominiums can be energy efficient. Insulation helps prevent air from escaping, reducing the strain on heating and cooling systems. This efficiency often leads to lower utility bills.
Longevity
Barndominiums benefit from the same longevity as metal roofing and siding. They can withstand the test of time because of their structural integrity and require low maintenance.
Durability
Constructed primarily of metal, barndominiums offer remarkable durability similar to steel structures. They resist common issues such as mold, mildew, rot, termites, extreme weather conditions, and fire hazards. The use of metal materials ensures long-lasting protection and enhances overall resilience.
Flexibility
Barndominiums offer countless options for customization. You can choose the size and layout of your living space and workspace. Whether you want a garage, shop, or warehouse, you can design your workspace to suit your needs.
Barndominiums provide an affordable, energy-efficient, durable, and flexible housing solution, making them attractive for homeowners seeking a unique and functional living space.
What are the downsides of a Barndominium?
While barndominiums have many advantages, there are also some downsides to consider:
Financing challenges
Acquiring financing for a barndominium can be more difficult than a conventional home. While the popularity of barndominiums has increased, not all lenders are familiar with them. It may be necessary to seek financing from specialized farm credit lenders or explore alternative financing options.
Resale difficulty
Selling a custom barndominium in the future can be challenging. The unique design and tailored floor plan may not appeal to the general market, limiting the potential pool of buyers. This specialized nature of barndominiums can make resale more difficult.
Zoning restrictions
Barndominiums may face zoning restrictions in certain areas. Some cities and towns have building laws that prohibit or limit the construction of barndominiums. They are more commonly found in rural areas with more relaxed building codes.
It’s important to research and understand the financing options available for barndominiums and consider the potential challenges associated with resale and zoning restrictions in your desired location.
What are the best states to build a Barndominium?
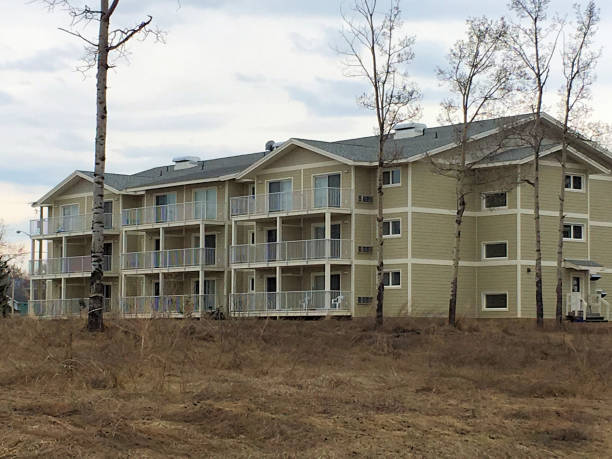
Barndominiums have become more and more well-liked around the country. Barndominiums are adaptable as a building type to practically any state or setting. In extremely cold weather, they can need more insulation, but this applies to all kinds of homes.
However, financially, some locations are better suited for barndominiums. Construction expenses are kept down by the significantly lower cost of labor and land in the South and the Midwest.
Is a Barndominium right for you?
A barndominium might be the perfect option if you’re seeking a place to live and work and are prepared to take advantage of an economical, low-maintenance home.
Since we have been innovators in metal manufacturing for more than 25 years, contractors work with us. We provide metal panels at manufacturer-direct prices in over 100 specialty hues that are exclusive to us.
One of the many metal building experts we work with at Local DC Constructions who are involved in the barndominium construction industry can realize your metal home plans. Contact us right now if you’re interested in constructing your ideal barndominium.
Frequently Asked Questions
Is a Barndominium cheaper than a house?
A future owner of a barndominium can choose to be their general contractor and purchase a barndominium house plan straight online, saving anywhere from 10-15 percent, making barndominiums less expensive than standard residences. The price of constructing a barndominium is equivalent to a conventional house, albeit if a general contractor is employed. Barndominium costs will vary based on materials.
Are Barndominiums safe?
Due to the metal’s strength and longevity, barndominium homes are as safe as or perhaps more secure than conventional homes. A barndominium’s structural soundness also enables it to last longer with less upkeep.
What are the features of a Barndominium?
Barndominiumn has metal roofs, a steel frame, and open space. Barndominiums are converted barns with low maintenance costs. If you need a space to live, work, and play, the barndominium life is for you.
